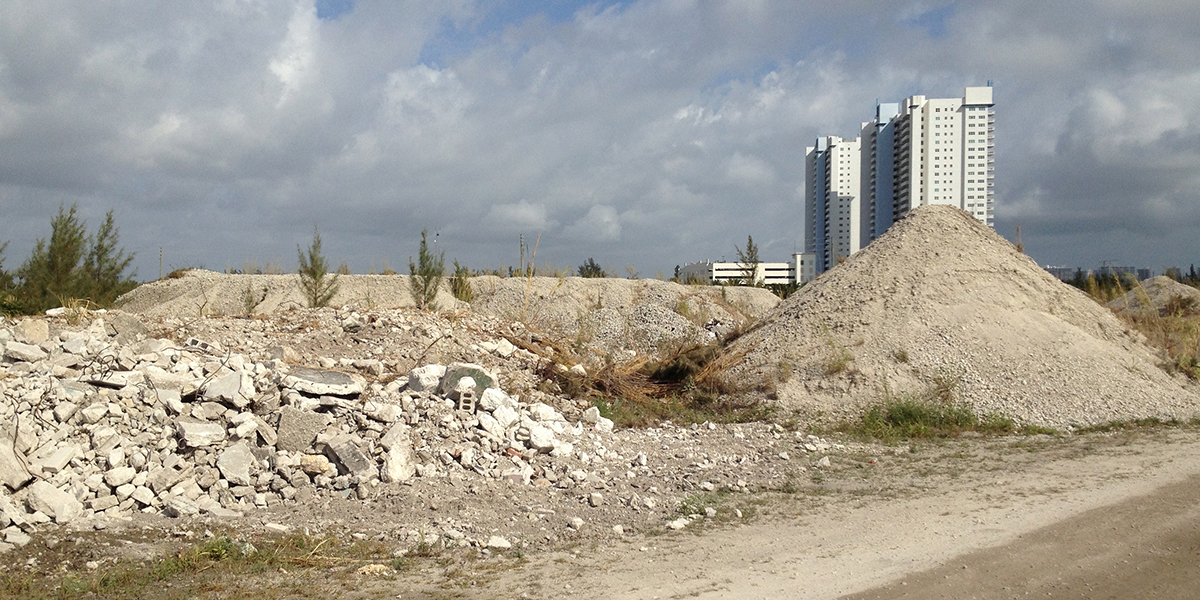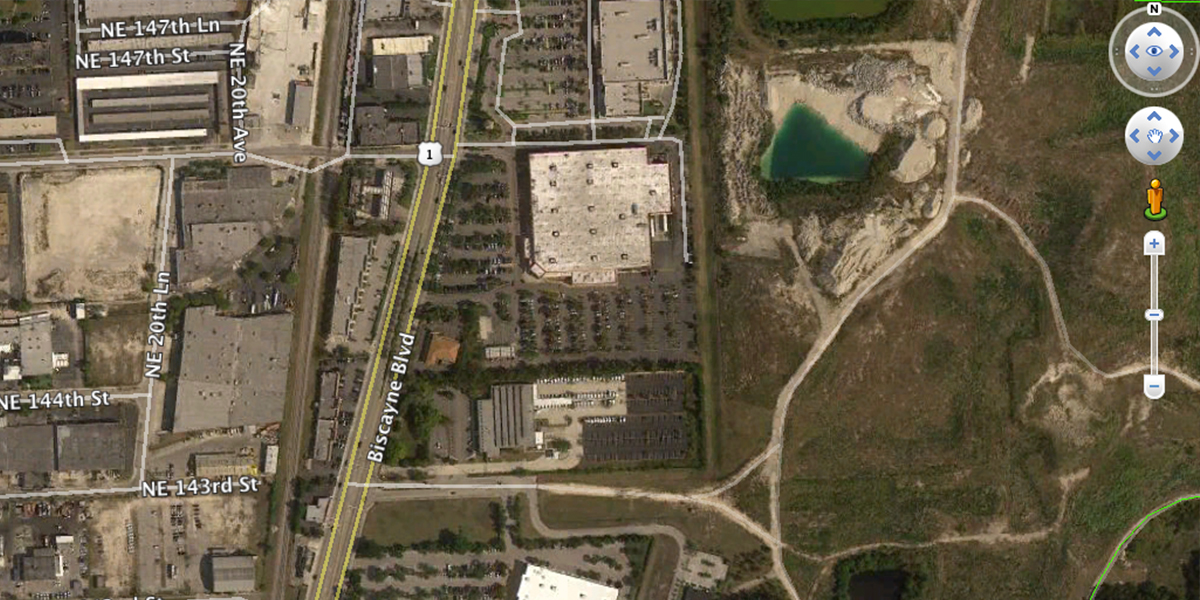Crushed Concrete Volume Determination - Biscayne Landing – Swerdlow Group
SURVEYING
The developer on this project has hired a contractor tasked with crushing and stockpiling crushed concrete for future fill operations on site. WE coordinated an in-house survey crew to obtain horizontal and vertical data of the location and elevation of the stockpiled material. With the information of the points collected in the field utilizing cross-sections no longer than 25’, information was inserted into AutoCAD Civil 3D to generate a digital terrain model (DTM) with the information collected from the field, generating surfaces for the existing ground and for the surface area of each of the five stockpile mounds located at the construction site. The DTM was used to determine the volume between the two surfaces, and to generate cross-sections of the stockpiles every 10’.
A topographic survey was completed, incorporating the data collected in the field and data from the site survey, and a plan view drawing was generated. A volume calculation report was created with plan view, cross-sections and volume calculation data. Findings from our volume determination were used to determine payment quantities and to determine production rate adequacy by the owner.
Related Projects & Case Studies
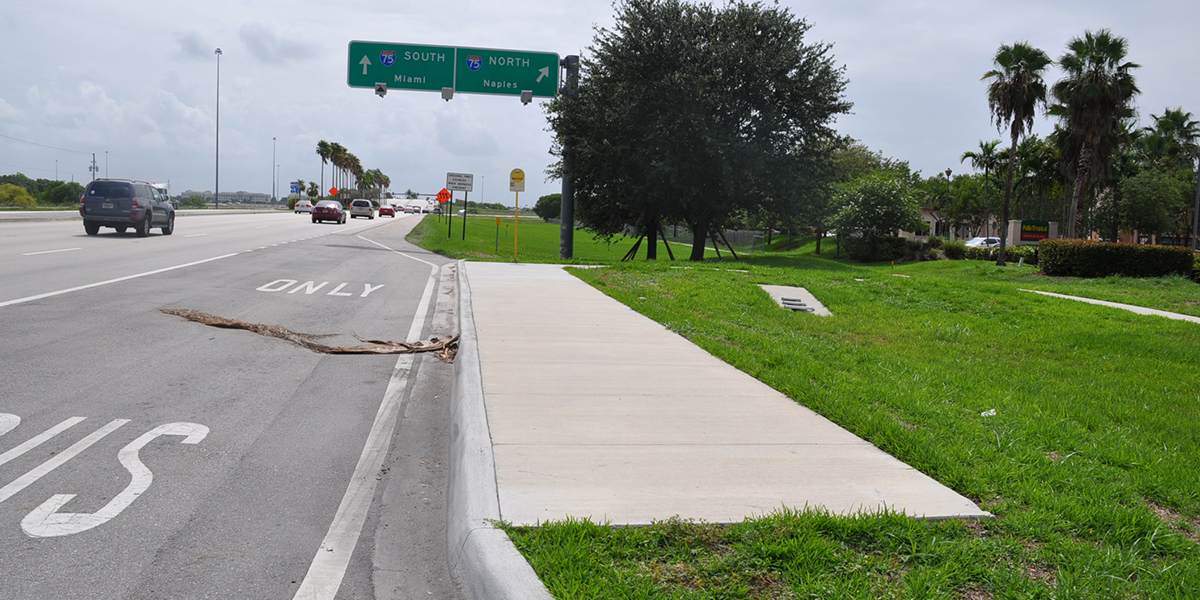
ADA Improvements to Transit Facilities County Wide for Broward County, Florida
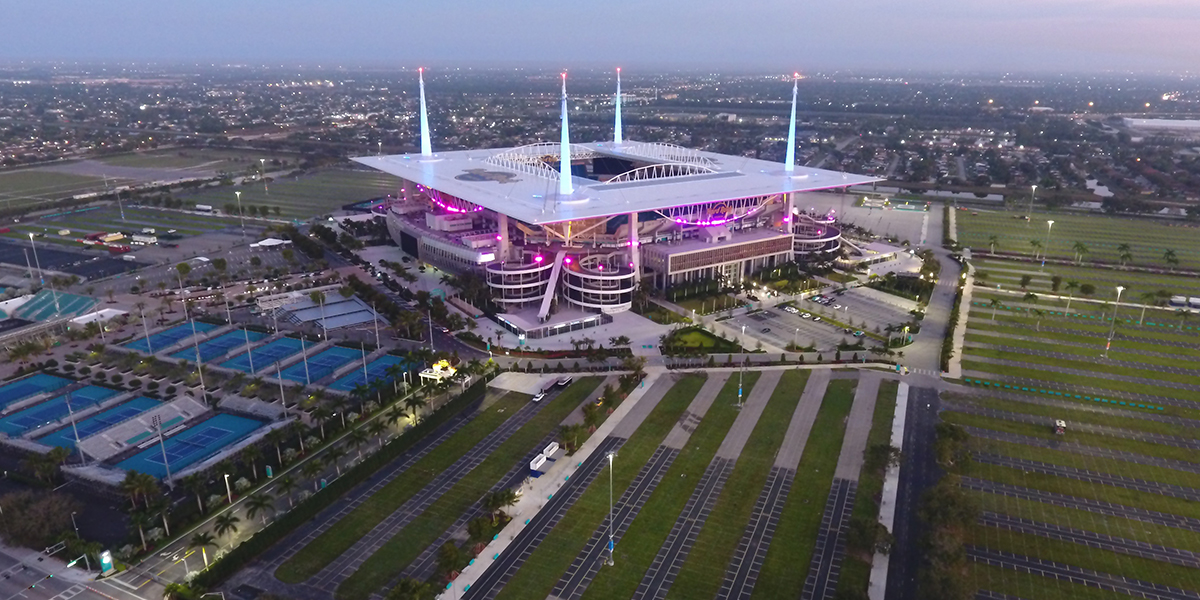
Hard Rock Stadium Pedestrian Bridges and Tunnels for City of Miami Gardens
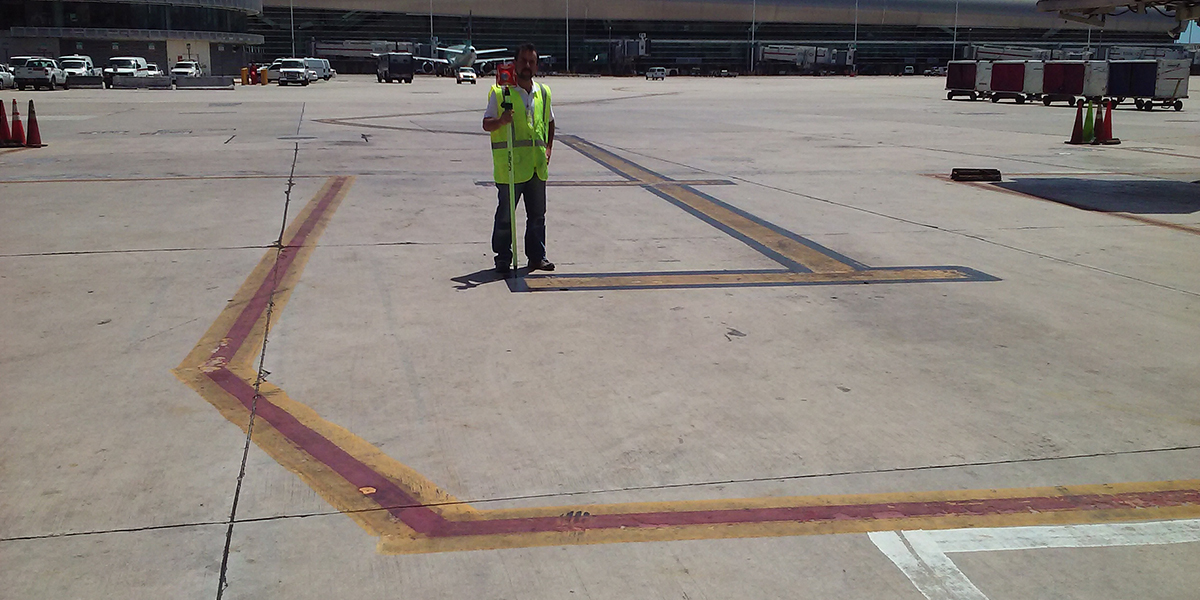
South and Central CBIS/CBRA/BHS Program for Miami International Airport (MIA)
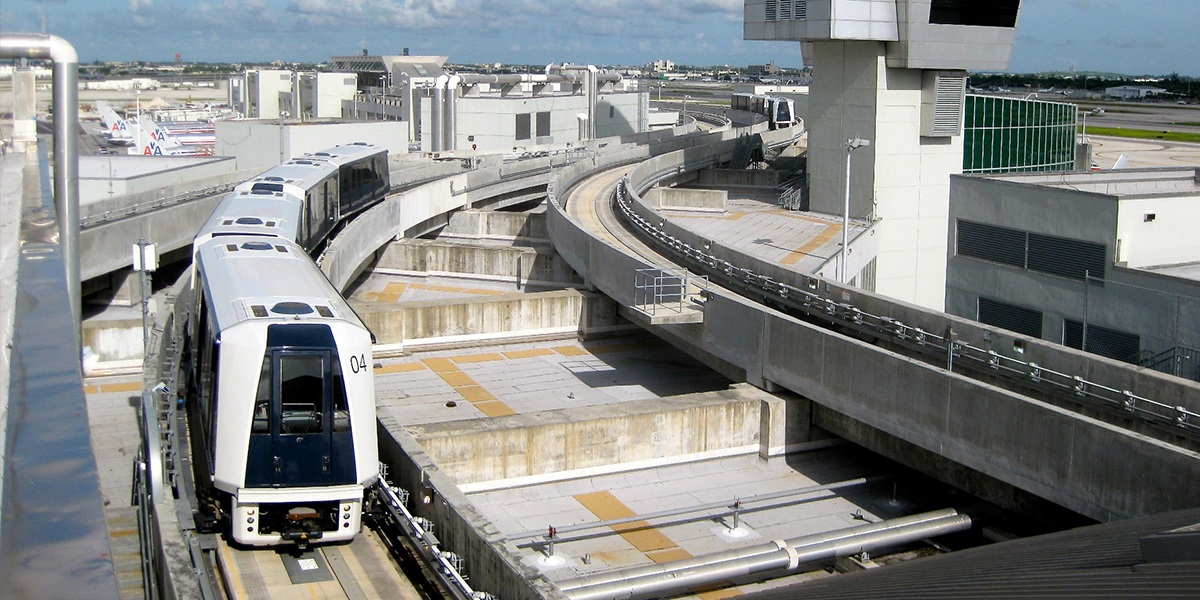
Sky Train – Deck Elevations for Miami International Airport
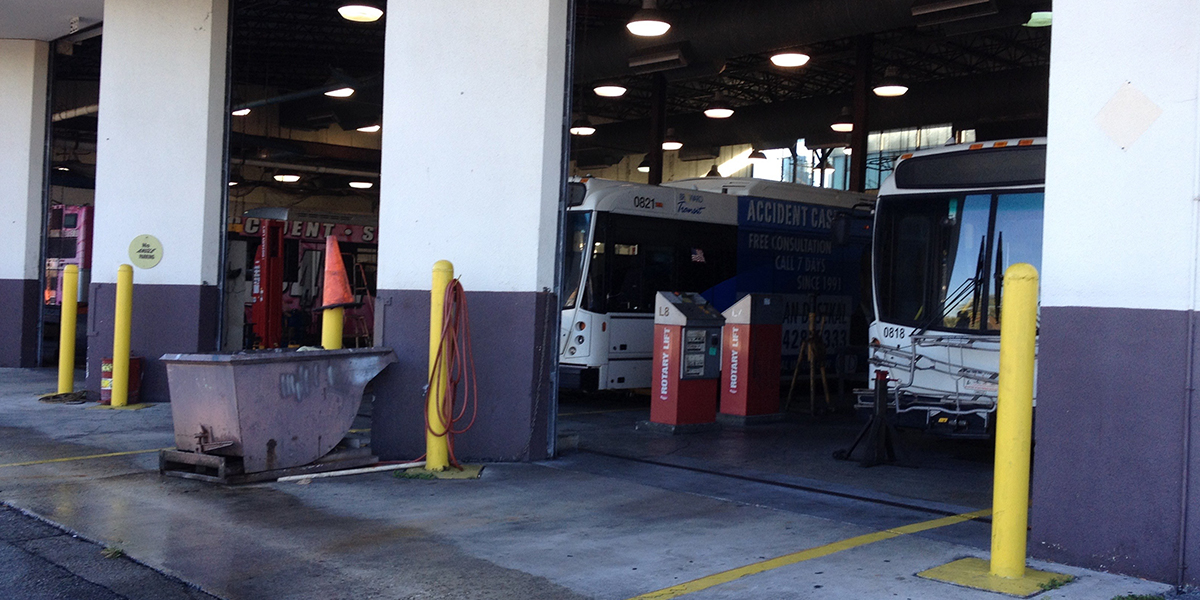
Copans Facility Master Planning Support Services for Broward County
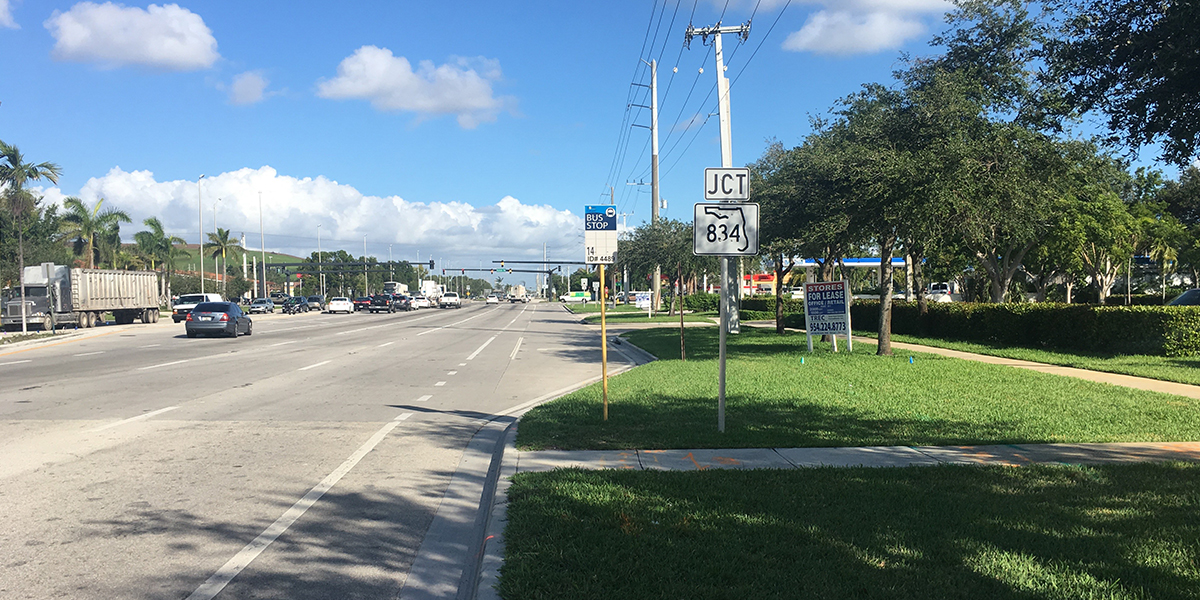
Bus Bays Transit Enhancements for Broward County Transit

Continuous Services for Federally Funded Projects for Miami-Dade Transit



